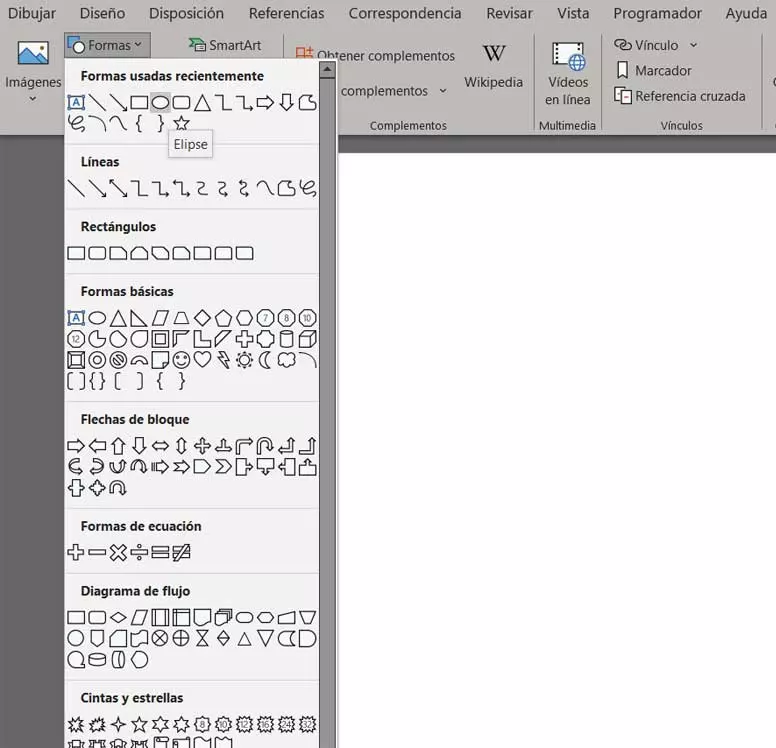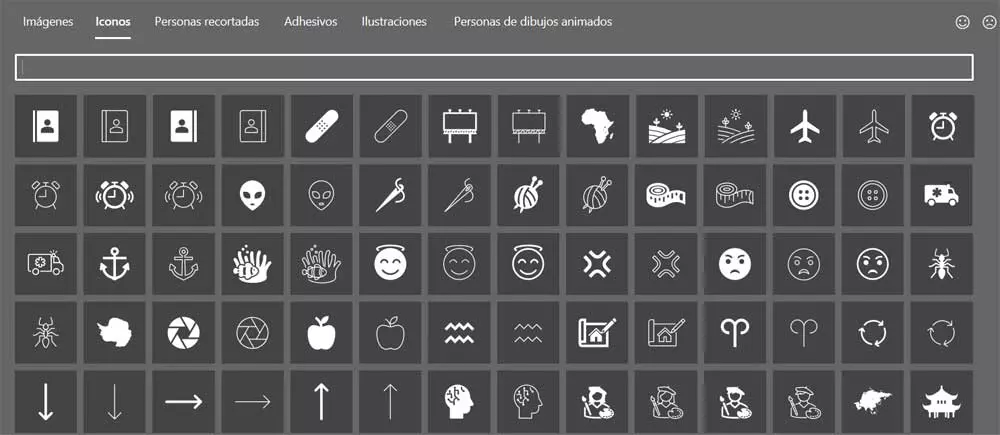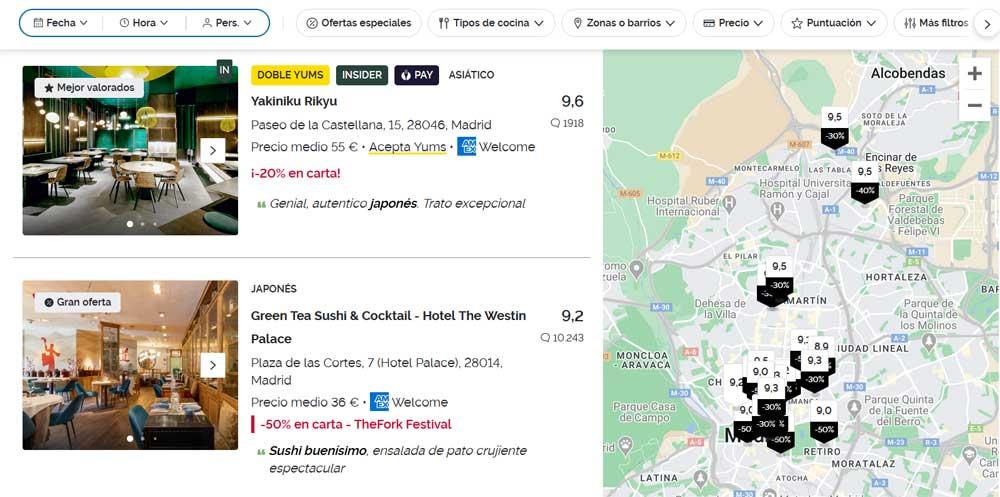
When we talk about Microsoft Word we refer to a text editor full of additional functions that allow us to carry out other projects. To give you an idea of the potential of this application, below, we will show you how to make a plan directly here.
As many of you already know, when we get down to work to make a plan, in reality we refer more to a design work what other thing. However, this is a powerful text editor that has evolved in such a way that it will help us even in this type of work. In fact, in these same lines we are going to show you two ways to carry out this work, one more complex but personalized, and another simpler.
The first thing we must take into consideration is that in addition to working with texts, here we can already use other elements such as photos, videos, tables, objects, etc. This allows us to carry out many other projects that would have seemed unthinkable a few years ago. It goes without saying that this is not a program specially developed for this type of design, but it can be helpful on certain occasions. And it is that there are jobs that we normally carry out in Word and that, in addition, will additionally require a floor plan.
Use Word’s Shapes feature to design a floor plan
Although a priori the text editor as such does not have specific functions for these tasks, as expected, we can take advantage of the Shapes function. We access it through the Insert menu option. Specifically, in the section called Illustrations we find a drop-down list of Forms. Here we find a huge number of pre-designed objects that could be part of our plan design.
Obviously to establish the initial limits of the plane The best we can do is use the Rectangle shape Unfilled. From there, our creativity will come into play to add new objects that will shape the rest of the rooms on the floor. With a little patience and imagination we will obtain the plans that we are looking for here without leaving the Microsoft text editor.
In parallel, in the same insert menu of the text editor, we find other elements that may not be very useful in these projects. We refer to the sections of icons or Stock 3D Models that we can also integrate in the planes.
Use external images for layout
It is worth mentioning that, if we do not want to start working with these design projects from scratch, we also have the possibility of implement images and external templates. Obviously, these templates or photographs must refer to elements that are useful to us to carry out this plan that we are working on now.
This is something that we initially achieved through the menu insert images. Admittedly, this method of creating a floor plan is faster and possibly more eye-catching. However, it has the drawback that a priori we must have the image files suitable for the project what we are doing. From there we will be able to place each one of these images loaded in Word in the program document.




